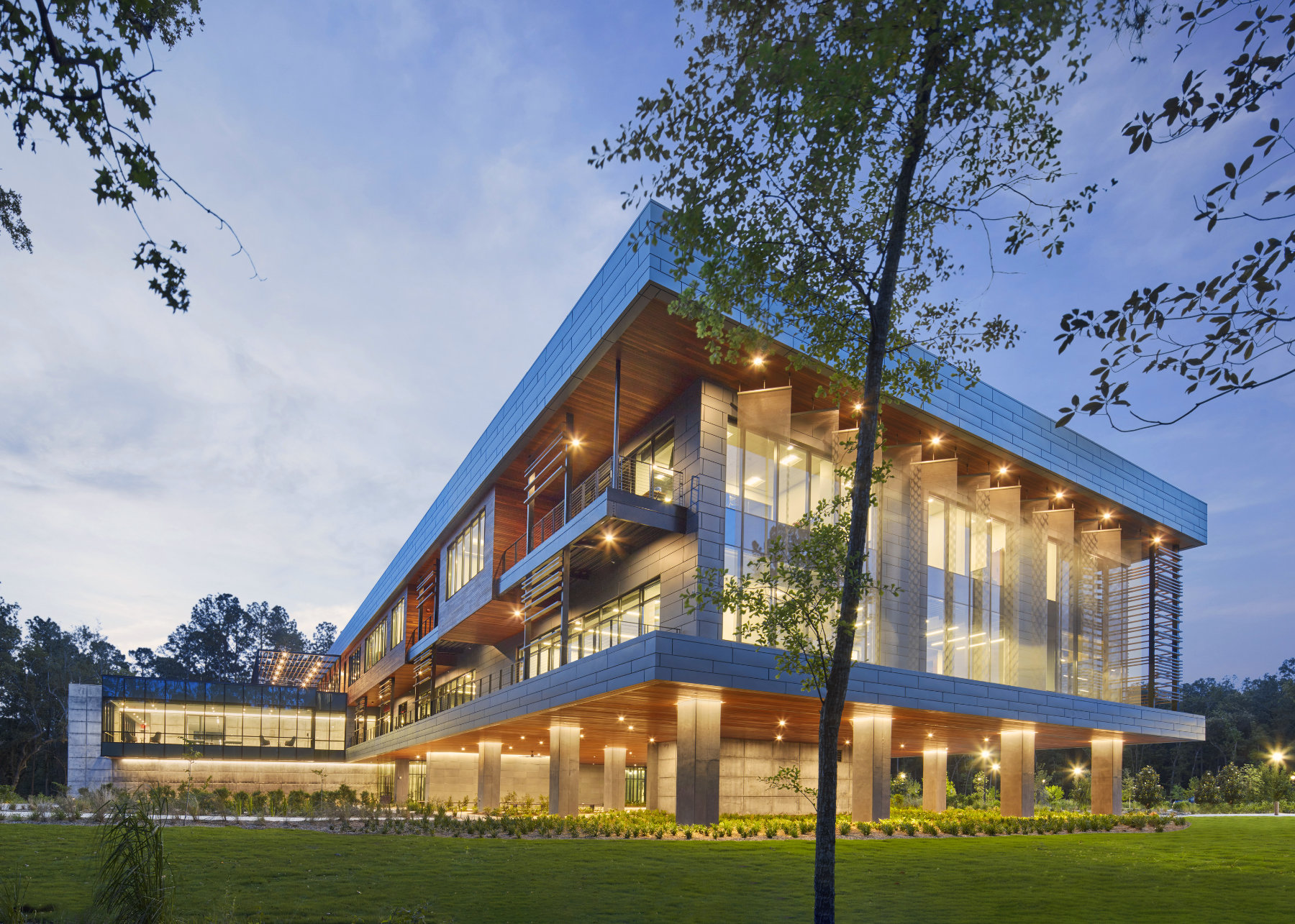Sharing Hope SC Headquarters Exterior Solar Shading Screen Facade System from LS3P Asssociates & RSP Architects Utilizes Fabricoil Mesh Panels to Protect Building from Harsh Southern Sun
View additional project photos and complete case study on the Cascade Architectural website here.
The 50,850 SF headquarters for We Are Sharing Hope SC not only provides spaces for staff, families, and visitors, but also creates a place of hope, connection, and life.
Large overhangs, horizontal louvers, and vertical Fabricoil architectural mesh exterior screens provide ample sun shading from the harsh southern sun. The horizontal louvers along the south elevation weave along vertical supports and mimics the local heritage of sweetgrass baskets. Balconies and a rooftop terrace on the north side of the building create a welcoming and respite space closely connected to the landscape.
The design team and client talked about authenticity to their mission and therefore to the building. Natural materials, such as zinc, wood, bluestone, and cast-in-place concrete, were used to reflect the desire for connection to the site, to the city, and to the earth. Authentic materials seamlessly continued from the exterior to the interiors, allowing natural forms and materials to blur the lines of indoor and out.
The project was more than just architecture, it was meant to become a place of hope, of connection, and of life. The experience starts at the edge of the site and the progression in and through the gardens welcome both staff and visitors. The site heavily influenced the composition and nature of the building. Due to the low-lying site and high flood plain, the building was lifted on pilotis, which allowed the landscape to flow seamlessly beneath and through the building lobby. The path through the gardens was derived from the client’s logo with a sense of connection and convergence, which happens under the building, guides people through the space for reflection. The path ends around a circular retention pond to the north with areas for personal reflection and respite. (In association with RSP.)
Content modified from original source published on LS3P website.
Image credit: Exterior, LS3P. Attachment detail, DSS Corp., Cascade Architectural
Photos © Mark Herboth Photography LLC


